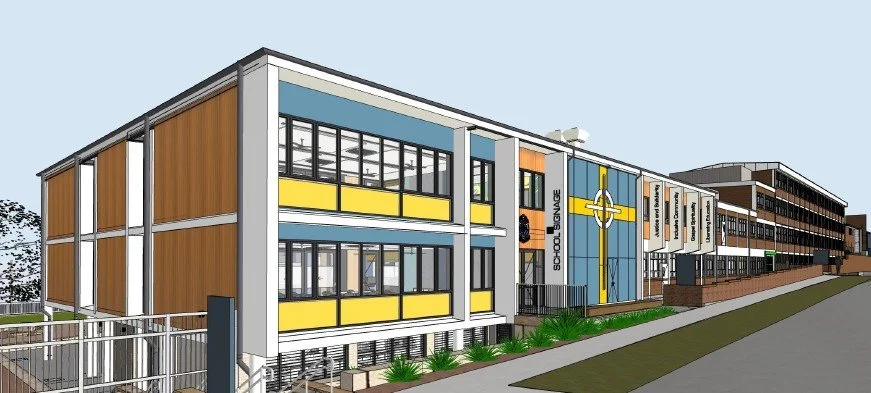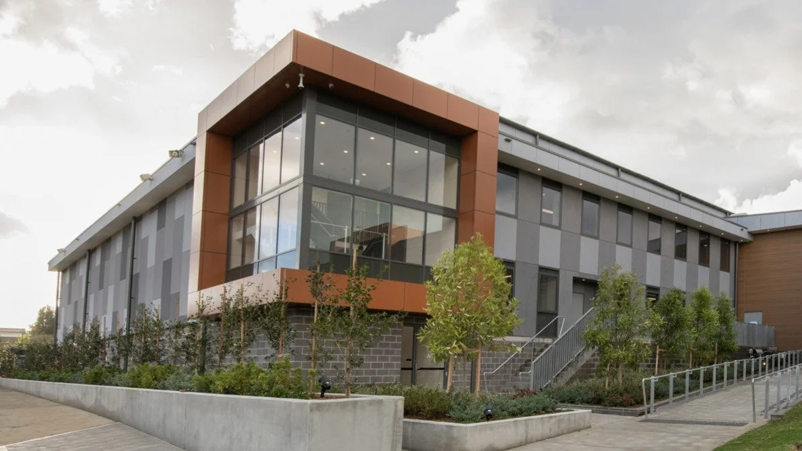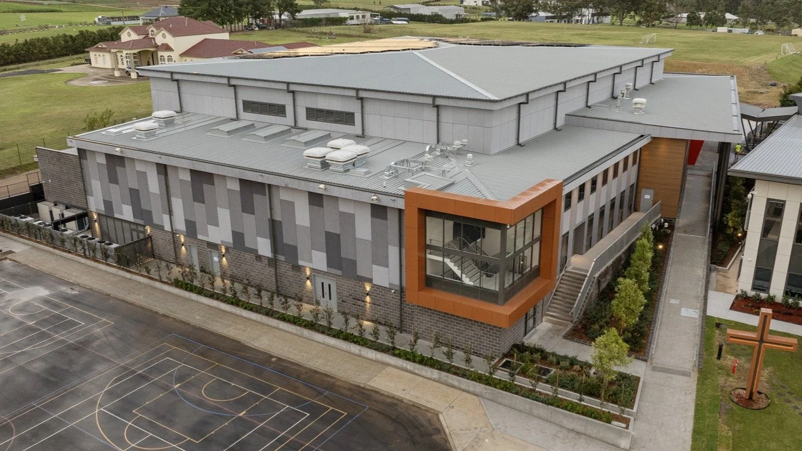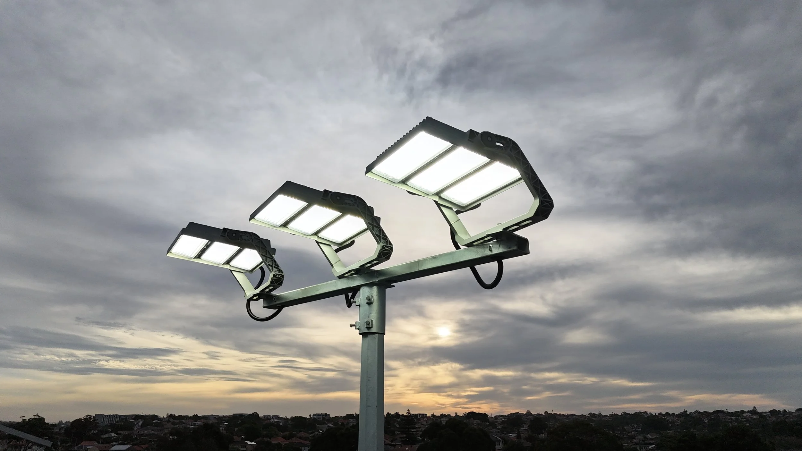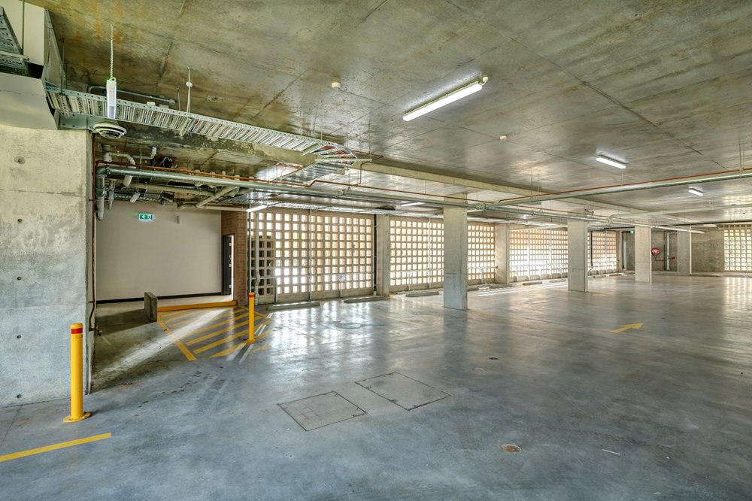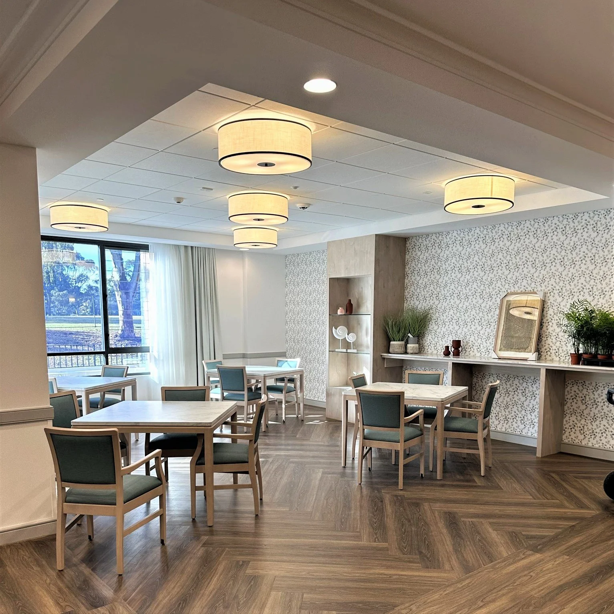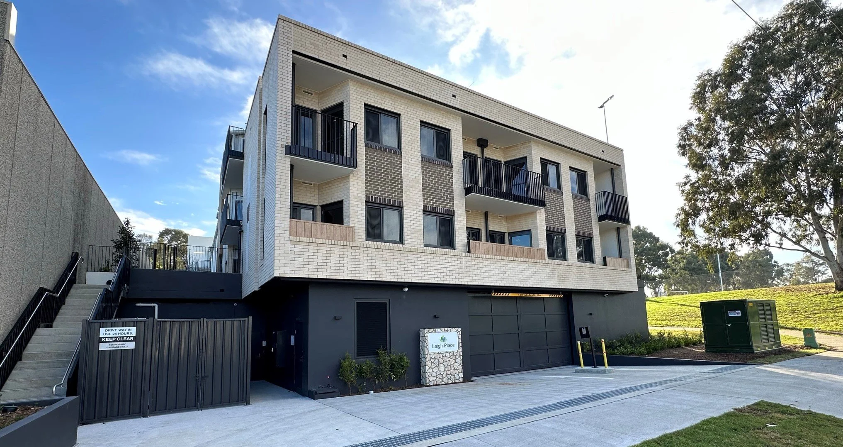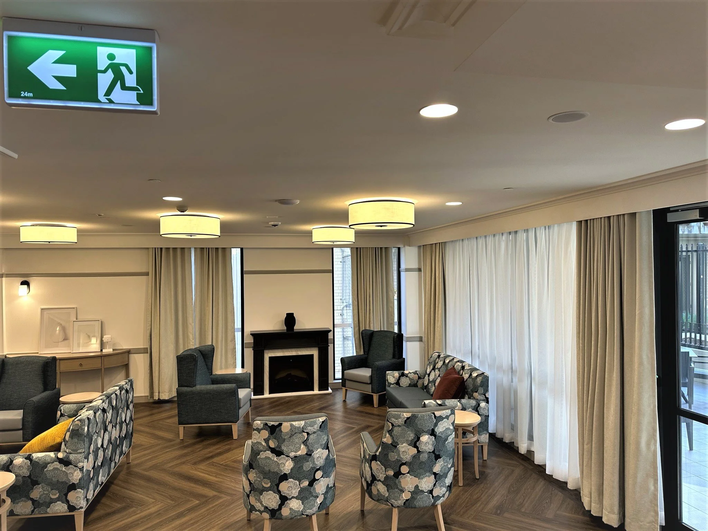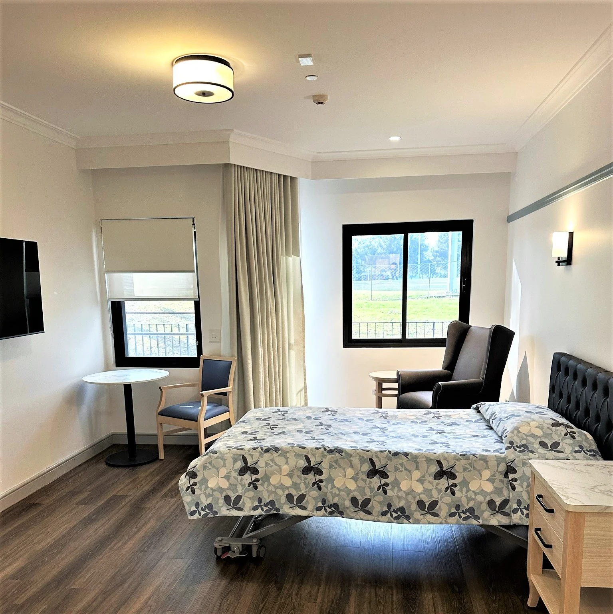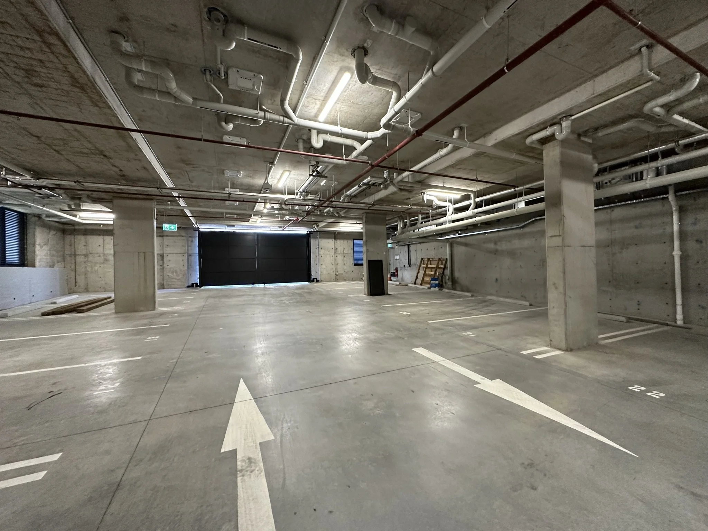Our Projects
UNDER CONSTRUCTION
Westmead Catholic Community GLA Building
Client: KANE Constructions Pty Ltd
Guildford Aquatic Centre
Client: Lipman
Christian Brothers High School Lewisham - Stage 2A
Client: Co-Wyn Building Group
Wentworth Point
Client: Ford Civil Contracting
Amity College Leppington Upgrade Stage 2
Client: Reitsma Constructions
COMPLETED PROJECTS
Holy Spirit Catholic College - New Administration Building
Client: Co-Wyn Building Group
Sublime Electrical is proud to have completed the electrical installation works for the new Administration Building and the refurbished Student Services Area at Holy Spirit Catholic College, delivered in partnership with CoWyn Building Group.
Scope of Works:
Installation of new electrical infrastructure and relocation of existing systems.
Power and lighting controlled by ZenControl.
Communications network installed to SCS standards.
MATV antenna system installation and backbone.
Dry Fire system.
Integration of a 25kW PV system with the existing solar network.
Security, access control, and CCTV systems.
The new Administration Building accommodates modern classrooms, an Archive Store, a Main Communications Room, management and administration offices, a large Staff Study, and a Commons area with a new kitchenette.
The refurbished Student Services Area incorporates a Student Hub, two counselling offices, and upgraded amenities. As part of the refurbishment, the existing distribution board was relocated, and the submain re-routed to suit its new position. Existing circuits were re-used where possible, with additional new circuitry installed to meet demand. The integration of ZenControl lighting has modernised the facility, aligning it with current performance and efficiency standards.
The project was successfully delivered ahead of schedule, achieving an exceptional standard of quality while maintaining a strong focus on safety.
Images courtesy of - Paramount Studios
Hornsby Quarry Lookout
Client: Ford Civil Contracting
Sublime Electrical was engaged by Ford Civil Contracting to supply and install LED strip lighting along the handrails of the new bridge at Hornsby Quarry.
The scope of works included the installation of conduit pathways throughout the bridge structure, which was prefabricated in Moss Vale, and the wiring of 240V feeds through these pathways. Specifically selected stanchions were used to house the LED drivers, and the LED strips were installed within custom-manufactured wooden handrails to achieve a seamless finish. All lighting is controlled via a time clock located within the local distribution board.
Parramatta Eels Kellyville Park PNRL Eels - Centre of Excellence & Community Sports Centre
Client: KANE Constructions Pty Ltd
Sublime Electrical was engaged as the Electrical Contractor to complete a D&C contract, encompassing the full electrical package. The scope included electrical infrastructure, power and lighting, communication network (including fibre optics, structured cabling, and MATV), dry fire system, PV system, security, access control, and CCTV.
The project involved offsite precast concrete fabrication incorporating electrical infrastructure which required precise and early co-ordination to seamlessly incorporate these provisions between precast concrete and in situ concrete being concurrently installed onsite.
Design focus energy consumption – to meet green star requirements and project requirements was an integral part of Sublime contribution to the Design Stage of the Project. The Centre of Excellence is a facility designed specifically for professional athletes, catering to their unique requirements to create an environment that enhances performance while maintaining aesthetic appeal.
Meticulous planning was necessary to ensure the seamless installation of custom linear lighting in the double-height kicking and gym areas. Bespoke wall lighting was incorporated within the aquatic and recovery spaces. Feature lighting was implemented in the social seating areas, boardroom, and front-of-house areas. Accent wall lighting was strategically placed around the building to highlight the pre-cast finishes and architectural structural steel. To complement the state-of-the-art athletic facilities, commercial laundries, kitchens, cafes, and back-of-house plant rooms were integral components of the project.
Built concurrently with the centre of excellence was the Community Facility. Features of this building include a 1500-seat grandstand, player tunnels with wall lights highlighting the custom murals, and an 80m linear light running through the middle of the football corridor.
Specific design focuses include provisions for professional media, with pathways installed to allow temporary cabling on match days, and specific power and communications provisions according to the project documents requirements
Parramatta Eels officially open the world’s largest rugby league Centre of Excellence | Eels
Excerpt from parramattaeels.com.au Thursday May 22nd 2025
Marist Catholic College - North Shore
Client: Lipman Pty Ltd
Sublime was engaged by Lipman under a Design and Construct (D&) contract to complete the electrical installation of Stage 2B of Marist Catholic College, North Sydney.
This stage of the project comprises the new installation of a new Main Switchboard that has been designed to feed the not only the existing school, but the future stages to come, a new underground staff carpark with EV chargers throughout, loading dock, Administration area, student services facilities, staff kitchen, library, GLA classrooms, science labs and a rooftop general area for student to enjoy.
Sublime’s comprehensive scope of works comprised
Installation of new Main Switchboard to service the whole school as well as new Main DistributionBoards and Distribution Boards for the new build
Submain cabling throughout the new build, as well as new submains for existing services throughoutthe school
Fully designed and calculated lighting installation
Cbus lighting control
General power requirements
Communications all installed to SCS specifications
Security Services8.94kW Photovoltaic System
St Narsai Assyrian Christian College
Client: Co-Wyn Building Group
Sublime Electrical was engaged in the electrical works for St Narsai Assyrian Christian College – Stage 4 by Co-Wyn Constructions.
The Electrical package encompasses a comprehensive upgrade and expansion of electrical, communications, security, and Dry fire across new and existing campus facilities.
The scope includes the design, supply, installation, testing, commissioning, and certification of internal and external power distribution, lighting (including Dynalite lighting control), emergency lighting to AS2293, structured data and fibre cabling, and security systems such as CCTV, access control, and intrusion detection.
The project also features a major infrastructure upgrade, including the installation of a new MDB and switchboards, underground services. Coordination with hydraulic and mechanical trades is essential for integrated services.
The works complied with AS/NZS standards, Green Star criteria, and maintain operational continuity for the school during construction. Full documentation, shop drawings, O&M manuals, and user training are required for final handover.
Barton Park Recreational Facility
Client: Ford Civil Contracting
Sublime Electrical were engaged to deliver the complete electrical infrastructure and systems installation for the new Barton Park Recreational Precinct – a landmark community and sporting hub designed to revitalise the Rockdale Wetlands Corridor.
The development brings together three full-sized football pitches, multiple tennis and multi-purpose courts, new clubhouses and amenities buildings, a grandstand with tiered seating, playground areas, and extensive carparking to support the growing Bayside Council community.
Our team worked alongside Ford Civil Contracting through all stages of the project, providing integrated electrical delivery across a complex, multi-zone site that required coordination between building, civil, and landscape disciplines.
The scope of work encompassed the design coordination, supply, and installation of all electrical systems across the precinct, including:
New electrical infrastructure including mains reticulation, consumer mains, and distribution networks to all buildings and field zones.
Main switchboards, distribution boards, and metering integrated to suit Council and Ausgrid requirements.
Sports field lighting systems – supply and installation of LED floodlighting, foundations, and control systems providing AS2560-compliant illumination for night-time sporting use.
Power and lighting systems to the new clubhouses, amenities buildings, grandstand, and maintenance areas, including energy-efficient LED fittings and control solutions.
External and pathway lighting for pedestrian, cycleway, and carpark areas, incorporating smart controls, DALI dimming, and vandal-resistant fittings suited to public environments.
Communications and security infrastructure, including pit and conduit networks for data, CCTV, and public address integration
Temporary works and site power to support construction staging and civil sequencing.
Testing, commissioning, and as-built documentation in line with Council and consultant specifications
Oxford Falls Grammar School - Field of Dreams
Client: Co-Wyn Building Group
The Oxford Falls Field of Dreams project was a comprehensive undertaking, involving the construction of a two-story facility that seamlessly integrates 79 parking spaces and ground-floor amenities. The first floor boasts competition playing courts with a distinctive canopy structure, an outdoor study area, and meticulously designed landscaping.
During the construction phase, our team was enlisted to enhance the project by transforming the outdoor study area into a sophisticated enclosed learning environment, housing library spaces and additional amenities on the first floor. To connect the facility with the existing campus, a bridge was constructed over the adjacent creek, providing convenient access.
Further elevating the project's appeal are the added features, including bleacher seating, honed concrete finishes throughout, and extensive landscaping. This collective effort results in a project that truly stands out.
Sublime, engaged by Co-Wyn, played a pivotal role by providing a Full Electrical Package, which encompassed the following key elements:.
Installation of inground conduits and pits
Implementation of a new Submain and Fibre Backbone Cabling
Installation of new internal, emergency, and external lighting
Provision of general power outlets
Inclusion of specialty outlets for equipment
Implementation of Structured Cabling
Installation of Dry Fire systems
Integration of Security, Access Control, and CCTV cameras into the existing school system.
With these additions, the Oxford Falls Field of Dreams project not only meets but exceeds expectations, showcasing a harmonious blend of functionality and aesthetic appeal.
Leigh Place Aged Care
Client: RCCI
Sublime Electrical successfully delivered the complete electrical package for the new Leigh Place Aged Care redevelopment in partnership with Richard Crookes Constructions.
This multi-storey aged care facility included extensive lighting, power, communications, and essential services installations across basement, ground, and upper levels.
Scope of Works encompassed:
Full design coordination
Supply and installation of general and emergency lighting and small power
Structured cabling
MATV
Fire and nurse call integrations.
The works featured high-efficiency LED lighting systems, emergency exit and standby systems, and specialty fittings in resident rooms and communal living areas.
The project demanded meticulous sequencing and coordination with architectural joinery, interior fit-out, and hydraulic and mechanical trades to meet the operational and compliance requirements of a live care environment.
Sublime Electricals' delivery focused on safety, reliability, and energy efficiency—supporting a modern and comfortable residential setting for aged care residents.
Town Park Wolli Creek
Client: Glascott Landscape and Civil
Sublime Electrical are proud to deliver a comprehensive electrical installation for Wolli Creek Town Park, enhancing community spaces with modern, efficient, and safe lighting.
Our scope includes the supply and installation of a main switchboard, lighting and power subcircuits, light poles, external power outlets, and Dynalite lighting control system.
Mount St Benedict’s College - Refurbishment of MSB Centre
Client: Grindley Interiors Pty Ltd
Sublime were engaged under a design and construct contract to complete the full electrical services package associated with sensitive refurbishment of this 4 level heritage building in the college.
The scope of works included:
Switchboards and Submains
Communications and structured cabling
Lighting
Solar Car Park Lighting
Dynalite lighting control system
Power
Security, access control and CCTV
Cranbrook - Perkins Refurbishment
Client: Co-Wyn Building Group
Sublime was engaged by Co-Wyn Building with the Design and Construct (D&C) contract for the refurbishment of the Perkins Building, a heritage-listed structure erected during the school's inaugural year in 1918.
Sublime's comprehensive scope of work comprised:
Meticulous installation of new internal, emergency, and external lighting
Thoughtful deployment of general power outlets
Strategic implementation of Structured Cabling
Rigorous execution of Dry Fire systems
Seamless integration of Security, Access Control, and CCTV cameras.
Particular emphasis was placed on meticulous planning and consideration to ensure that the introduction of new services did not compromise the historical character of the building. Sublime collaborated closely with the Heritage Consultant on the project, demonstrating a commitment to preserving the architectural legacy while seamlessly incorporating modern electrical systems.
Oakhill College Canteen
Client: Rohrig Constructions
Sublime were engaged by Rohrig Constructions to undertake the Electrical Package for construction of the Oakhill College Canteen, a pivotal project at the core of the school's infrastructure.
Sublime's Electrical Package for this project encompassed:
Installation of inground conduits and pits
New Submain and Fibre Backbone Cabling
Installation of new internal, emergency, and external lighting
General power outlets
Provision of specialty outlets for appliances
Structured Cabling
Implementation of Dry Fire systems
Integration of Security, Access Control, and CCTV cameras.
By executing this comprehensive Electrical Package, Sublime not only contributed to the successful completion of the School Canteen but also ensured that the electrical infrastructure met the highest standards of functionality, safety, and technological integration within the heart of the school campus
Eileen O’Connor Catholic School
Client: Co-Wyn Building Group
Sublime were engaged by Co-Wyn Building to complete the electrical services newly renovated block B building.
Sublime's comprehensive scope of work comprised:
Installation of the new incoming conduit and pit system
Submain cabling
General lighting and power services
Communications, Dry fire and Security services
Harold Park Open Space
Client: Ford Civil Contracting
Sublime were engaged on this fully designed project to complete the electrical services associated with the construction of the park, associated shelter structure, and pedestrian bridge.
The park which is central to the new Harold Park Residential development and was constructed to City of Sydney Council Specifications consisted of underground reticulation to various switchboards, irrigation panels and pump stations, event power boards, over 60 pole lights, lighting to the picnic shelter, feature LED strip lighting to retaining walls and handrail lighting integrated into the pedestrian bridge.
St Michael’s Catholic Primary School
Client: Co-Wyn Building Group
Sublime was engaged by Co-Wyn Building under a Design and Construct (D&C) contract for St Michael’s that was completed in two stages.
The first stage involved refurbishment the existing Block A classrooms, while the second stage involved constructing a new two-story education facility.
The newly build facility includes a a large undercroft area, amenities, GLA classrooms, and learning areas.
Sublime's comprehensive scope of work comprised:
Installation of the new incoming conduit and pit system
Submain Cabling
General lighting and power services
Communications, Dry Fire and Security Services
Good Samaritan College
Client: Co-Wyn Building Group
Sublime Electrical were engaged by Co-Wyn Building to complete the electrical works associated with alterations and additions to the existing school including temporary teaching spaces, a first-floor addition and associated alterations to the existing TAS building and alterations to an existing two story classroom building.



